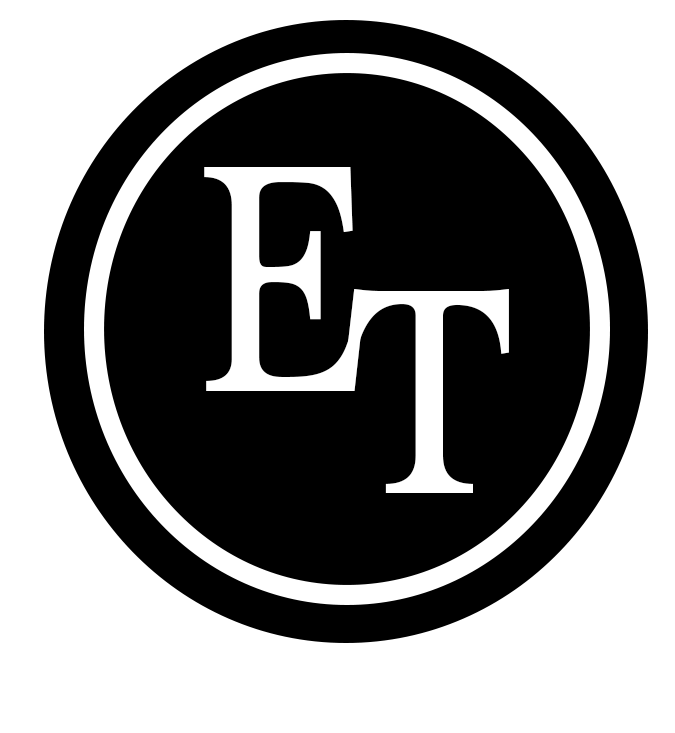
2129 Firelight Way Ooltewah, TN 37363
Welcome to your dream home! This beautifully designed 4-bedroom, 3.5-bathroom house, built in 2023, offers a fantastic layout perfect for modern living. The main level features an open living room that seamlessly flows into the kitchen, complete with a massive island ideal for dining and entertaining. Adjacent to the kitchen is a dining area that opens up to a screened-in porch, offering serene views of the backyard. This level also includes a convenient half bath, a mudroom, and a spacious kitchen pantry. Upstairs, you'll find a versatile loft area that can serve as a family room. The primary bedroom boasts a luxurious en suite bathroom and a large walk-in closet. A second bedroom with its own private bathroom and two additional bedrooms connected by a Jack and Jill bathroom ensure everyone has their own space. All bedrooms feature walk-in closets for ample storage. The laundry room is conveniently located on the second floor. This home is adorned with gorgeous, neutral finishes and is situated in the highly sought-after Westview and East Hamilton school zones. Plus, it's within walking distance to East Hamilton High School! Don't miss the opportunity to make this exceptional property your own.

The Edrington Team
property details
Interior Features
Walk-In Closet(s)
Pantry
Dishwasher
Vinyl
Carpet
Exterior Features
Shingle
Attached
Utility & Building Info
Central
Price History
| date | event | price | source |
|---|---|---|---|
|
08/07/2024
08/07/2024
|
Active |
$485,000
|
Chattanooga Association of Realtors |
Market Trends
Source: Constellation1
Mortgage Calculator
- Principal {{ parseInt(priciplePayment).formatThousands(0) }}
- Interest {{ parseInt(interestPayment).formatThousands(0) }}





























