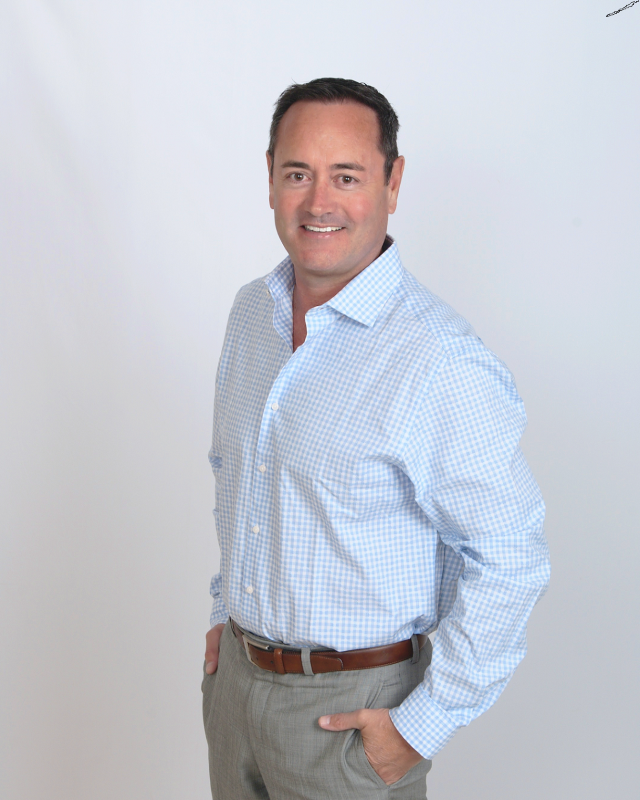
4513 Pamlico Drive Raleigh, NC 27609
As an addition to the Luxury Home collection this stunning custom Executive home built by Raleigh's -renowned builder Tommy Waters. Located within minutes to upscale shopping, entertainment and dining. A sweeping and expansive open and elegant floor plan offers vaulted, cathedral ceilings and real hardwood floors throughout. The center fireplace offers comfort and peace while relaxing in the luxurious open family room that leads to the large, open and tranquil back porch with an outside stone fireplace. Natural lighting is abundant allowing the outdoor porch to flow perfectly with the Family Room, Kitchen and Main Bedroom. Embrace the harmony of luxurious living in exquisitely designed large downstairs master suite. The extra -large Chef's Kitchen and dining area boasts a large island and plenty of storage, perfect for casual family gatherings and entertaining. The upstairs living space offers large bedrooms with walk in closets. A spacious media/ gaming room for all to enjoy, a large bonus room and second full sized laundry room. The third floor offers 1400 square feet of unfinished area that can easily be finished.

property details
Interior Features
Breakfast Bar
Cathedral Ceiling(s)
Ceiling Fan(s)
Crown Molding
Eat-in Kitchen
Entrance Foyer
High Ceilings
High Speed Internet
Kitchen Island
Open Floorplan
Pantry
Master Downstairs
Recessed Lighting
Smart Thermostat
Stone Counters
Walk-In Closet(s)
See Remarks
Built-In Range
Dishwasher
Disposal
Double Oven
Electric Cooktop
Electric Oven
Electric Range
ENERGY STAR Qualified Appliances
ENERGY STAR Qualified Dishwasher
ENERGY STAR Qualified Dryer
ENERGY STAR Qualified Refrigerator
ENERGY STAR Qualified Water Heater
Exhaust Fan
Induction Cooktop
Microwave
Oven
Stainless Steel Appliance(s)
Tankless Water Heater
Vented Exhaust Fan
Gas
Outside
Tile
Ceramic Tile
Carpet
See Remarks
Exterior Features
Shingle
City Lot
Cleared
Few Trees
Front Yard
Landscaped
Level
Subdivided
See Remarks
Covered
Driveway
Enclosed
Garage
Garage Door Opener
Garage Faces Side
Attached
Combination
Utility & Building Info
Gas
Heat Pump
Ceiling Fan(s)
Dual
ENERGY STAR Qualified Equipment
Humidity Control
Multi Units
Zoned
Heat Pump
Forced Air
Central
Fireplace
Ceiling
Humidity Control
3+ Story
Price History
| date | event | price | source |
|---|---|---|---|
|
08/10/2024
08/10/2024
|
Active |
$2,650,000
|
Triangle MLS |
|
07/25/2024
07/25/2024
|
Active |
$2,700,000
|
Triangle MLS |
Market Trends
Source: Constellation1
Mortgage Calculator
- Principal {{ parseInt(priciplePayment).formatThousands(0) }}
- Interest {{ parseInt(interestPayment).formatThousands(0) }}
















































































